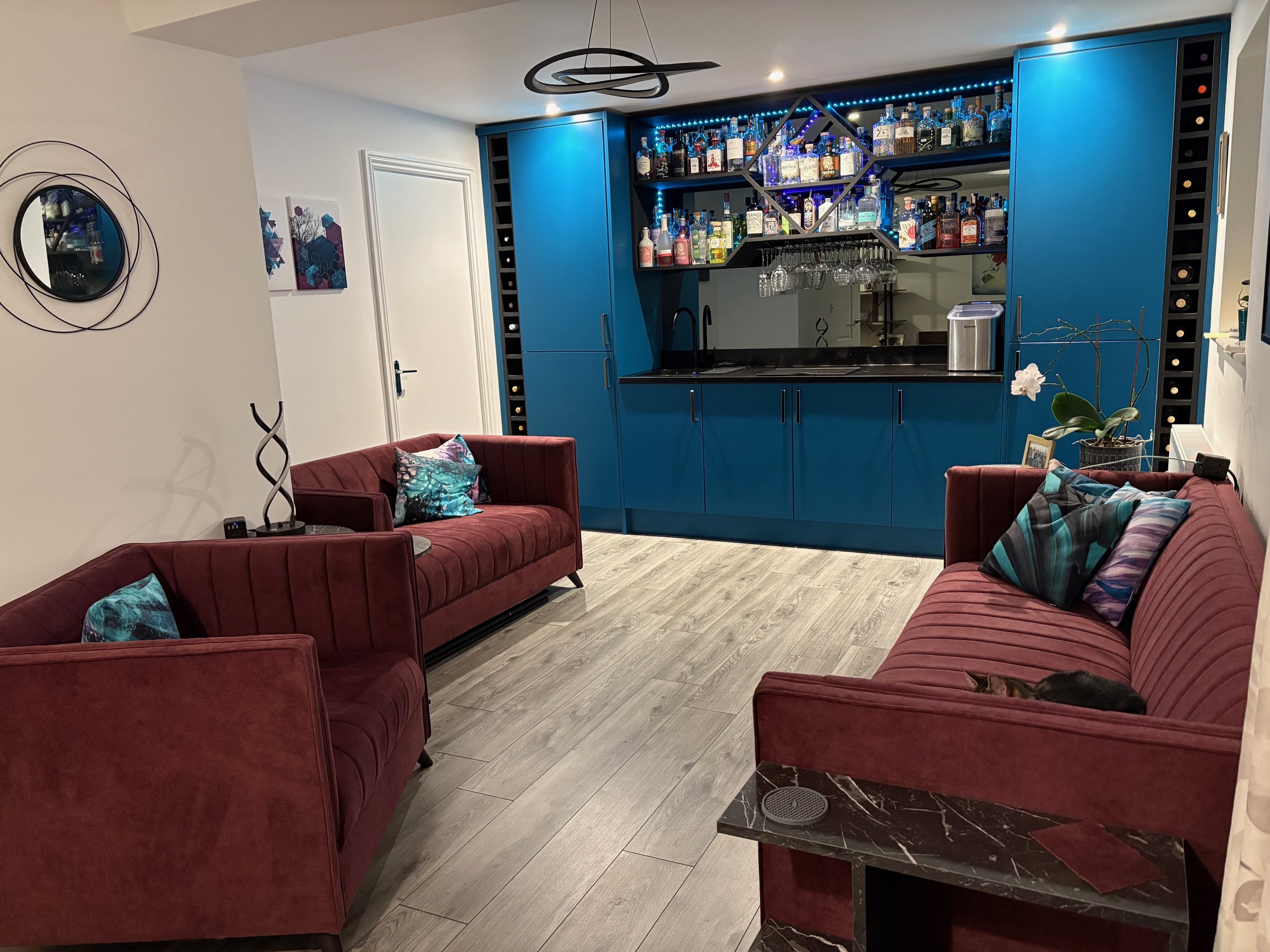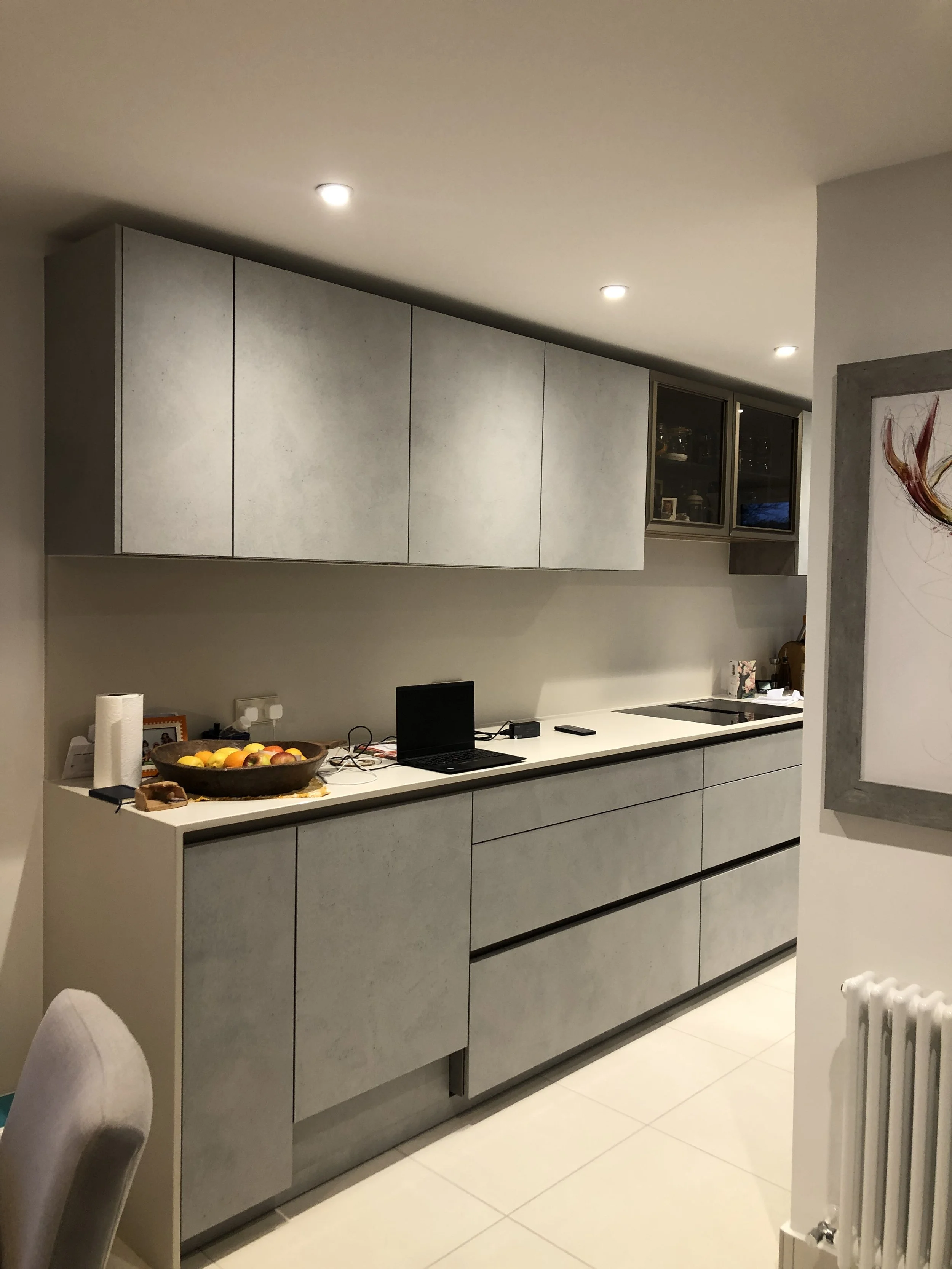



RIBA-chartered architect
Every residential project has its own approach, tailored to the client’s personal needs and preferences, creating a unique design.
:: My Services ::
-

EXTENSIONS
Single and double storey extensions, requiring Planning approval, or within Permitted Development parameters.
-

LOFT CONVERSION
Conversion of attic into habitable lofts, or remodel existing lofts, with or without the need of access stairs.
-

REMODEL & RENOVATIONS
Simple tweaking, or major interior alterations, of the interior construction and spaces.
-

GARAGE CONVERSION
Partial or complete conversion of garage into habitable rooms.
-
NEW CONSTRUCTION
From an empty site to your dream house.
-
PLANNING APPLICATION & APPROVAL
100% success rate (London and across the country) even in special status areas (e.g.: Conservation Areas).
-
BUILDING CONTROL APPLICATION & APPROVAL
100% success rate (London and across the country).
-
PERMITTED DEVELOPMENT
Advise on the possibility of Permitted Development parameters, which does not require Planning approval.
-
PARTY WALL AGREEMENT
Prepare the Party Wall Agreement set (notice, drawings, etc.) and assist in engaging with any relevant neighbour/s.
-
CONVERSIONS & CHANGE OF USE
Flat conversion: one into more units, or more units into one.
Barn conversion. And more. -
PROJECT MANAGEMENT
Full project management and coordination. Including procuring all the consultants (structural engineer, surveyors, builders, etc.).
-
PRINCIPAL DESIGNER
Principal Designer role for both the CDM Regulations (Health & Safety) and for Building Regulations.
:: RIBA Stages ::
-

00-01. PROJECT STRATEGY & BRIEF
Set the client’s requirements and preferences. Define the project stages.
-

02. FEASIBILITY DESIGN OPTIONS
Prepare and discuss the proposed architectural Initial Design Options.
-

03. FINAL DESIGN & PLANNING APPLICATION
Complete the design. Submit Planning Application (if needed).
-

04. TECHNICAL DESIGN & BUILDING CONTROL
Construction details for builders quotations and for construction. Submit Building Control application.
-

05-06-07. CONSTRUCTION & HANDOVER & USE
Assist and project manage the consultants; ensure the client receives all the certificates of completion and compliance.
Why work with Richard Bruschi…
I’m passionate about architecture, and dedicated to helping homeowners design their unique homes.
As an ARB-accredited and RIBA-Chartered architect, I offer and follow only the highest standards of design, professional conduct, transparency, and assistance.
I personally manage every aspect of your project, from initial concept through to completion, ensuring seamless coordination with all interested parties and consistent, clear communication. My focus is to not only meet your project requirements but to exceed your expectations, providing you with an exceptional architectural experience.
DESIGN
15+ years of international professional experience, refined by 10+ years of hands-on UK private residential expertise.
PLANNING & BUILDING CONTROL
100% success rate in Planning Applications and Building Control Application.
PROJECT MANAGEMENT
Coordinate the full project process, including finding and managing all the consultants, the builders, and engage with the Local Authority.
PRINCIPAL DESIGNER
Principal Designer role for both the CDM Regulations (Health & Safety) and for Building Regulations.
View My Portfolio
A list of selected works. A combination of elements such as: single and double storey extensions; loft conversions; loft extensions; renovation and remodel; Planning and Building Control applications; interior design; garage conversion; Heritage properties (e.g.: Listed Buildings), Conservation Areas, and other areas of special interest (AONB, ACA, etc.).






