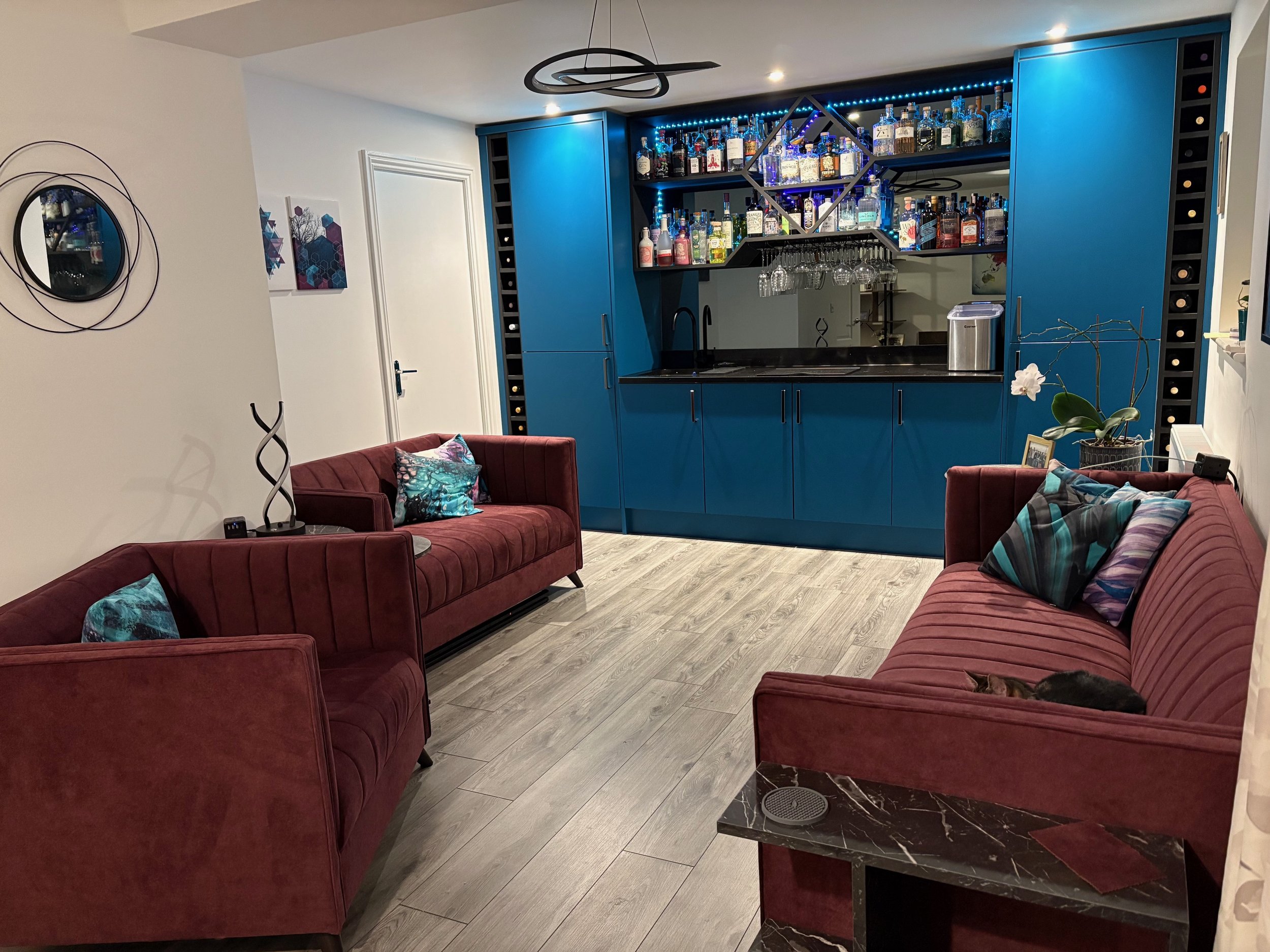Sleek garage conversion:
Remodel & Interior design
OVERVIEW
The clients were looking to expand their lounge at ground floor, in order to have more living space, a better connection to the rear garden, and to better fit their lifestyle as they very often hosted guests and family at their house, as well as to fit a fully functional and spacious wet bar.
The lounge extended into the garage (hence, the project is a partial garage conversion), improved visual and physical connection to the rear garden as well as the other portion of the garage, and ensured that the flow of the space and its finishes organically tied to the rest of the ground floor.
The interior design, particularly the meticulous design of the wet bar in all its aspects, from detailed dimensions to color palettes and light fixtures, was the focus of the design.
Location: Oxford
SERVICES
Design
Technical design
Interior design
Building Control Application
Project management

